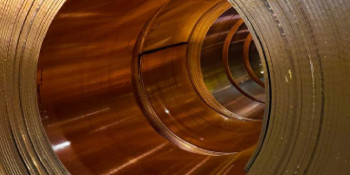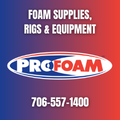Q&A Forums
Spray Foam instead of batt Insulation Post New Topic | Post Reply
| Author | Comments |
|---|---|
|
Philip Foster
Posted: Jul 28, 2015 09:27 PM
|
Spray Foam instead of batt Insulation
This is somewhat confusing and hard to describe, but here we go: I have a 1938 house in Lakeville, MN. Brick around the entire exterior and plaster and lath construction on the walls and most ceilings. The Upper level is comprised of a 15' hallway from end of the house that leads to a bedroom on the other side. Either side of the hallway has an attic storage area exposed to the roof trusses with batt insulation and 6 mil poly stapled to the trusses to hold up the insulation. The bedroom has a very tiny access through a closet to a very small attic storage area that runs the length of the bedroom on one side. Obviously the attic areas are unconditioned air and the bedroom and hallway have conditioned air. My best educated guess of the roof construction in the bedroom and hallway are plaster & lath on 2x4's with 8" & 10" wide plank boards for sheathing (with 1/2" up to 1" gaps between boards) and standard felt and shingles on top. I know there is a loose fill white cotton-type insulation in between the rafters in this area from a previous shingle replacement. Due to recent hail damage we are getting all new shingles and thought this would be the best time to get new insulation in the trusses of the conditioned area of the house. I know a GREAT deal of heat escapes from the roof as i can see this in the winter time where the snow melts because of the inadequate insulation at the conditioned area of the house. I don't have the depth to create venting in these roof trusses but my thought was to remove all the loose fill white cotton-type insulation (after removal of the plank boards) and replace with spray foam insulation. This would create a "hot roof" i think is what i heard from some others? Is this the best solution i can obtain (less redoing the entire roof construction) to get the best R-Value? I plan to install new plywood sheathing to remove the gaps (this is a code requirement) from the plank boards and this will also help a little with the heat escaping. Any downfalls or drawbacks to the method i'm looking to do to get the the most bang for my buck, so to speak? I certainly don't want to create any new problems with condensation or other inefficiencies to the roof down the road. This has been an issue (ice dams at the eves, leaking, cold drafts of air) for several years and i ideally want to stop (or at least reduce) the amount of money that goes through the roof. Any suggestions or confirmations on above would be greatly appreciated. Thank you in advance. Phil |
|
Matt Mader
Posted: Sep 07, 2015 01:24 PM
|
Did you get this project done? Im a Spf contractor in your area, I can come take a look at your project. Mader Insulation 507-661-0559 |





























