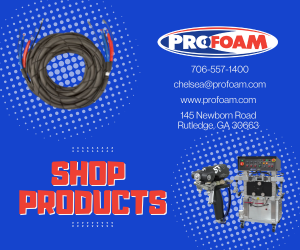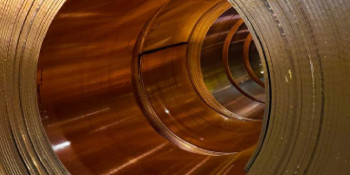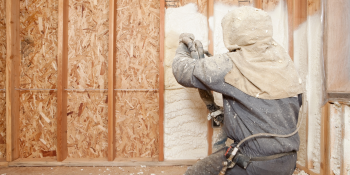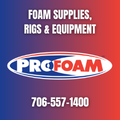Q&A Forums
condensation in between spray foam and batts Post New Topic | Post Reply
| Author | Comments |
|---|---|
|
nellie scheurer
Posted: Jan 25, 2011 07:48 PM
|
condensation in between spray foam and batts
We have recently built a 2,000sf addition to our home. The insulator sprayed 1" of closed cell foam to the exterior house and garage walls and 2" in boxsills and basement concrete walls. He then covered garage walls with R-11 fiberglass batts and exterior house walls with R-19 fiberglass batts. All are covered with 4mil poly. Today the building inspector was here and discovered condensation in between the foam and batts on ALL exterior walls - basement, garage and house. After a phone call to the insulator, we were told to get the sheetrock up immediately because the warm air flow in the house was getting behind the poly and causing the condensation. His explanation was that if we installed the sheetrock, thus "packing" in the batts, the warm air could not penetrate and cause the condensation. He assurred us that the foam would not mold and that the existing moisture would dissipate. This seems absolutely opposite of everything I know to be true. What do we do?
|
|
jeff henderson
Posted: Jan 25, 2011 08:32 PM
|
Just got my latest issue of Fine Homebuilding in the mail today - good article about air sealing/air barriers. Do a quick google search on this and the answer would be either to do what your contractor says and everything will be ok, or..."you're DOOMED!" - not really a lot of middle ground on this one from what I have read, both on this site and others. Here is what I know for sure - Manitoba Hydro has some references to vapour barriers created by foam on the cold side, coupled with a vapour barrier on the warm side...their take is "not an issue" (I Paraphrase). And, the majority of moisture problems are related to air leaks - the movement of the air is the real problem, not the diffusion of vapour through the structure. And, as indicated in the Fine Homebuilding article, drywall and paint do a better job of air sealing than does spray foam. So, based on reading your paragraph, and with no modelling or scientific analysis of your particular situation, I would say your insulation contractor is not necessarily wrong. (nor can I say he's right!) How's that for a wishy washy opinion post? I look forward to the flash-and-batt debate to continue. I love this forum. |
|
Posted: Jan 25, 2011 08:54 PM
|
oppss..waitin for mason |
|
Terry Adams
Posted: Jan 25, 2011 08:55 PM
|
So if warm air can't penetrate sheetrock then we are out of business boys. IMHO glass and paper should not be mixed with foam when is goes bad guess who gets the blame. Ordered a half ice coffee and half hot and the guy told me "one or the other buddy move along". |
|
JohnPeters
Posted: Jan 25, 2011 09:49 PM
|
Again, just another reason flash and batt practices need more scrutiny. Could 2" of CC have prevented this scenario? Maybe losing the poly sheeting over the stud? No one knows... We do know 3" of CC will be problem free. I guess you get what you pay for. Where is Mason when we need him? Oh wait... Certainteed and OC are sellin FG and foam - we need a politically correct answer for this one. They're paying the bills too now. Paint and drywall creates is better air barrier than foam?!? Tell that to the home owners whose walls we've injected with polyurethane - 40% reductions in air infiltration. I have just lost all respect for fine home building magazine. |
|
nellie scheurer
Posted: Jan 26, 2011 12:03 PM
|
If we had been told at the time that 2-3" is what was required to prevent condensation we would have paid the money. At the time, this was presented as a way to save money, but still have the air, sound, structural benefits of sray foam. The insulator has recommended that we tack up the poly, get some fans and dehumidifiers running and it should dry out. The humidity in the addition is 24-28%, so humidity should not be the issue. I have a few questions regarding this: 1)Once the sheetrock goes on will this happen again (unbeknownst to us since it will be rocked)? 2)Should I ask for some type of warranty that we will not be full of mold in 2 years? I should also add that the house was insulated the last week in December and we live in NW Wisconsin where the temp has fluctuated anywhere from -20 to +20 since then. I am still unsure about what to do - call the insulator back and have him spray more foam? Even though we have already paid for the batts I am hopeful that he would cut us some kind of a deal. Or do we dry it out, put it back together and proceed with Sheetrock? HELP!!! |
|
Posted: Jan 26, 2011 12:23 PM
|
working with HAM software this weekend. modeling zone 5 70 degrees in 35% humidity 10 degrees out 80% humidity modeling BE's 1" cc with batt to fit 2" cc with batt 3" cc with batt then i ran it 1" cc no batt 2" cc no batt 3" cc no batt interestingly the presence of the fg batt increased the likelyhood for condensation in the wall cavity in all three of the wall systems. this was true of the 1" with or with out poly (although the the amount was scant due to the poly as the program looks at the wall as a "perfect" wall with no "breaks", fasteners, or other real world penetrations...) the presence of the fg batt in the wall cavity also moved the dewpoint more towards the warm side of the wall assembly,,,..not good... |
|
John Shockney
Posted: Jan 26, 2011 09:15 PM
|
I think we talked about this on a previous threads and I think that we could all agree that filling the wall with open cell foam is still a better (and less expensive) insulation system than any system using the foam and fiberglass combination. When you consider that you need at least 2 inches of closed cell to keep it from compensating inside the wall, hell you can spray 6 inches plus of open cell for the cost of 2 inches of closed cell. I also have a document from Johns Manville (the fiberglass people) that has their recommendation for 2 or 2.5 inches of their closed cell corbond product with fiberglass over it and I can email to anyone that would like a copy, just drop me your email address to airpro@gotsky.com Airpro |
|
SprayFoamSupply.com
Posted: Jan 26, 2011 09:15 PM
|
I have had a few calls lately from homeowners with this same issue. I always advise them to remove the fiberglass and add more foam. I understand that many are on a budget and already overbudget because of the upcharge of the "air barrier" that they paid for. There has been alot of chat on this site lately about this topic. Just type "flash and batt" in the search box and do some reading. There are unscrupulous and/or uneducated contractors in any trade and spray foam is no different. The insulation industry has always been cut throat and simply, lowest bid gets the job. I see most of the flash and crap installs being done by the larger insulation companies that have been doing fiberglass for years and now they do foam. They do not do this because they believe in the product and what it does for the homeowner, they do it because they have to to stay in business. They are so used to doing business one way; buying product as cheap as they can, paying their employees as little as possible, and doing the job as cheap as possible. They do not take the time and expense to educate their installers and salesmen about foam, it's limitations, equipment, and building science. They have stong ties to the fiberglass industry and those ties will not be broken to do what is best for the homeowner. Couple that with some if the incompetents distributing insulation who also do not care what they are selling so long as they can sell it. They know nothing about foam, equipment, building science, etc. They also have been doing things one way for so long and have stonger ties to the fiberglass industry that they will not change. The only thing they know is how to sell and they are used to selling to anyone with a utility knife and a staple gun. I do not mean any disrespect to the hard working fiberglass installers out there! You have to do what is right for your family and your 5 kids, and I hope that you do not cover up an obvious issue. What did the building inspector have to say about the condensation? It is his job to look out for the homeowner. He is supposed to be educated with different construction methods. I find it hard to believe that he would even allow you to cover up the issue. If you had a leaky pipe or a cut electrical wire, would you even think about hanging the sheetrock? Imagine calling your plumber saying, "the bathtub faucet is leaking." Would his response be, "hurry up and hang the sheetrock, it will be ok." We will all be rereading these posts in 10-15 years as they are the writing on the wall. These systems are failing from day 1 in the northern climates and they will go undetected for a long time. I would call the company that installed your insulation system and demand that they provide you with testing and/or documentation that shows their flash and crap system is going to work for you. If not, demand that they remove the filterglass and give you credit for it. Then pay them to install more foam. Sorry for the long rant, but this is a sore subject for me. Good Luck, George Spanos President Spray Foam Distributors of NE Inc 603.348.8880 |
|
jimcoler
I have over 10 years of experience specifying and installing open and closed cell spray foam. I've sold my business but I'm still selling for the new owners and consulting on large and custom specific jobs. I've expanded my knowledge into t Posted: Jan 26, 2011 10:33 PM
|
Amen, George!! Amen!! I couldn't have said it better myself. I would make the same suggestion about going back your insulator and educating him on his faults. And then, insist on installing additional foam for little to no price since it's holding up your move in date! You need 2-3" of closed cell or 3-4" of open cell to do the job. Insist on him doing it right or ask for your money back and hire someone else ot do it right. I hate to say it, but it sounds like you might be screwed! To answer your question, yes, this wil happen again if you put the sheetrock up and then you'll be tearing it down in a couple of years due to mold. Go get him and let us know how it turns out! Jim |
|
JohnPeters
Posted: Jan 28, 2011 06:21 AM
|
I've heard of WUFI to model scenarios like this but not HAM. Curious to learn more. In your modeling did you include or exclude a vapor retarder over the studs (ie. kraft faced batt or poly sheet)? |
|
mason
Posted: Jan 28, 2011 07:52 AM
|
Check out info about HAM on this website www.qbstoolbox.com/ HAM was developed by the Canadian building science community, it actually preceeds WUFI and is quite a bit cheaper. (around $650). |
|
John Shockney
Posted: Jan 28, 2011 09:46 AM
|
I was looking at the HAM website and found this in the Q&A section: “7. When using insulation between metal studs for exterior walls, does the program de-rate the insulation due to bridging? The program does not de-rate insulation. To de-rate an assembly you must undertake a parallel heat flow (PHFA) analysis. This is quite simple. 1st, you determine the "R" value for a wall through the cavity. 2nd, you determine the "R" value of the wall through the stud (replace cavity insulation with wood or steel stud). Then you add the "R" values in proportion to their respective wall areas. For example, a wall system "R" value at the wall cavity measures RSI-5. The cavity areas occupy 92% of the wall. The wall system "R" value measures RSI-2 at the steel stud section. It occupies 8% of the wall. The de-rated "R" value is then computed as follows: 5 x 0.92 + 2 x 0.8 = RSI-4.76. This is a most reasonable way of de-rating a wall system for the inherent thermal bridges (studs).” So the Ham software doesn’t take thermal bridging into effect and only shows the insulation between the studs unless you do two models and calculate the different surfaces. The worst case of thermal bridging that I have seen is a steel-framed house near Richmond, IN there was no thermal brake between the steel and the outside sheeting or the drywall. In the winter you could see were every steel stud was due to the condensation on the drywall inside the house. This was the second homeowner and he was hoping I could do magic and solve the problem by injecting foam into his fiberglass-insulated walls. Airpro |
|
Lane Hogstad
Posted: Jan 28, 2011 03:47 PM
|
Will the steel studs ever do this with foam?Anyone have the problem? |
|
mason
Posted: Jan 28, 2011 03:49 PM
|
Spraying foam between steel studs with lesson the thermal bridging but not stop it. You still need to add some insulation to the face of the studs to minimize heat transer at this area. Strips of board insulation that are then sprayfoamed work pretty well. You need a flat surface for the drywallers to attached their products. |
|
John Shockney
Posted: Jan 28, 2011 05:20 PM
|
Mason That was exactly my thoughts, but when I told him that the only way to fix the problem was to remove the siding and sheeting or the drywall to add ¾ foam board to stop the bridging he didn’t want to spend the money. Airpro |
|
Posted: Jan 29, 2011 06:58 AM
|
i modeled with poly and with out when running 1" cc and a batt over,,, i did not run poly over 2" or 3" cc due to the potential for "trapped" moisture as you addressed earlier...(ran them with and without batts,,and,,as mentioned earlier,,the batts increased the potential for condenstion in the wall cavity in each scenerio...flash and batt good???frame-it,,foam-it,,f-it!! airpro..yes this program is limiting,,as are many,,there is no perfect scenerio that can be "mocked" up,,ever,,,but it gives us some data to look at to help make educated decisions and to better understand what is happening in our walls...(ps:your the bomb..move to iowa,,please,,i want you to be my new best freind :) ).... metal frameing is a biatch,,,lights up like sir jimsters noggin with imagining,,,1" board on the outside is what it takes,,,lots bein spec'd in the commercial world... modled 2x6 stick framed with 1" rigid on ext,,3" cc in cavity,,,airspace to drywall,,ya know that 1" on the outside raised the winter dewpoint 10 degrees compared to the 3" cc only system... damnedtootin,,,thats where i wanna be,,, had a large conditioned lid assembly in a all metal framed home,,not a stitch of wood in the building,,,now this girl had 12" rafters up there,,,and the owner had on cc blinders,,,he wanted r40 cc up to the roof deck,,i suggested oc to bury the rafters to prevent stripeing on the roof,,,he went with his choice,,,i came back after the first winter and touched those metal rafters up with a modest coating/cove of oc and the stripes went away,,, |
|
mason
Posted: Jan 29, 2011 09:27 AM
|
I ran across this situation frequently in South Padre Island Texas while insulating high rise condos. If the GC doesn't take care of the thermal bridges we found that the drywall would experience "ghosting" where the studs were. In other words, the drywall would discolor where the steel studs were. They had to re-paint every season. |
|
Craig Gifford
Posted: Jan 29, 2011 06:12 PM
|
If the insulation company could have input before the framing with metal studs begins...>another option for preventing thermal bridging would be to stud about ~1 1/2" from the exterior wall....thererfore we could foam that 1 1/2" gap (and complete appropriate thickness between the studs) which would eliminate the need to attach inusulation board to stud faces and save time. I have been with a couple of projects like this (mainly in masonry buildings). Does this sound logical...of it takes getting involved in the planning stage or a properly thinking architect! |
|
John Shockney
Posted: Jan 29, 2011 07:32 PM
|
Talking about thermal bridging I had won a bid on a government building that was using 6inch steel studs and open cell foam, I had recommended the need to do something about thermal bridging but could not get them to do anything about it so I decided not to do the job. Because I didn’t want the blame when the new energy saving building wasn’t. It would be great if the builders and architects would even talk to us dumb sub contractors I have had this problem in the HVAC business as well as the spray foam business all they want to know is how cheep can you do the job, only if you can talk to the homeowner do the even think about energy savings. That'S usualy after the home is under roof. We should be building stager studded super insulated walls, but find a builder that will do it for you. The closest thing is a pole barn with its post a 2x4 gurts you almost get a monolithic foam insulation with very little thermal bridging. Airpro |
|
jimcoler
I have over 10 years of experience specifying and installing open and closed cell spray foam. I've sold my business but I'm still selling for the new owners and consulting on large and custom specific jobs. I've expanded my knowledge into t Posted: Jan 29, 2011 08:26 PM
|
I agree that the architects should be listening to us more! Who knows more about our product than us? Who knows better how to use it than us? Who knows it's limitations better than us? Well, I've had a couple of run ins with a couple of architects who started to listen to us, but not completely. Then when questioning their decision, you would think I was going against the King! When suggesting open cell for cost savings, better insulation due to thickness on metal stud walls, and filling the cavities within the metal stud walls. The architect spec'ed in 2" of cc over al the metal stud wall, but how do you install only 2" in a blind corner or within a 2x6 metal stud enclosed cavity without creating a fire hazard? So, we recommended spraying the wall with open cell and filling the cavities, but the architect is hung up on the vapor barrier issue and no changing his mind. I guess he's been reading all those articles saying that closed cell is better than open cell but missing the point that you can't insulate every wall with CC that you can with OC. So when are these architects going to learn? Jim |
|
mason
Posted: Jan 30, 2011 08:50 AM
|
Envelopeman hit the nail on the head. When insulating cold storage facilities we would have the framers build the interior wall 2-4 inches from the exterior wall and insulate behind the studs. That way we had a continuous layer of foam and no thermal bridges. All you have to do is pop a base plate to the floor and fasten your studs to it. But that interior wall has to be constructed with sufficient strength to hold the drywall in place without moving. If using closed cell foam, the foam acts as an additional structural material to enhance its racking strength. |
|
Craig Gifford
Posted: Jan 31, 2011 05:10 PM
|
Thermal Bridging; Just looked at another job today with metal studs...the studs are the structural framing as well so the exterior plywood is directly attached and the Building Inspector is making the builder attach insuation baord to the building exteior (R-5 rating) to help prevent thermal bridging...so Building Inspectors are now beginning to push this...good to see! |
|
John Shockney
Posted: Feb 01, 2011 10:32 AM
|
Yes, that is better! But it would be even better if the foam board was under the sheeting where you could seal all the joints with your foam, the seams in the foam board never seem the be done well and don’t hold up to the abuse they get on the outside of the sheeting. And if the foam board was between the sheeting and the studs it wouldn’t matter if the got the seams right or left a 1 inch gap for you to fill with spray foam. In fact I think it would be even better to have 4 inch wide strips of foam board ran crosswise of the studs every 16-24 inches to leave an air gap between the stud and sheeting for us to fill with foam like we do in pole barns that would give us a super insulated wall that would be easy to build. Just some thoughts Airpro |





























