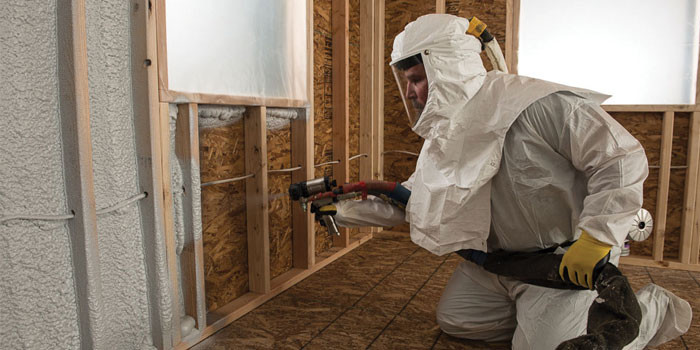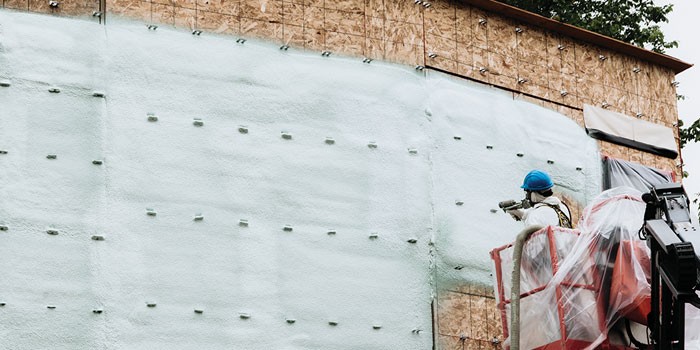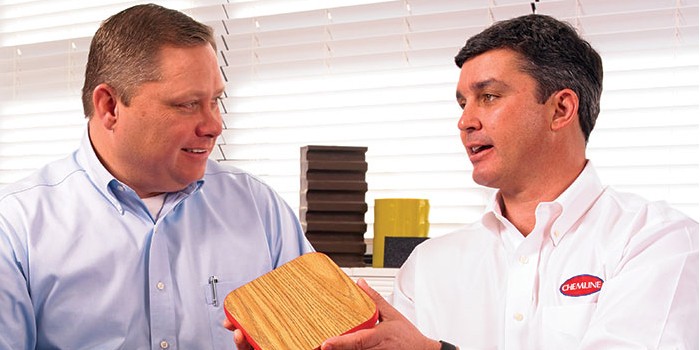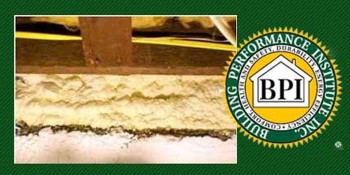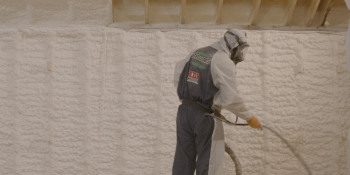The Sand Palace of Mexico Beach
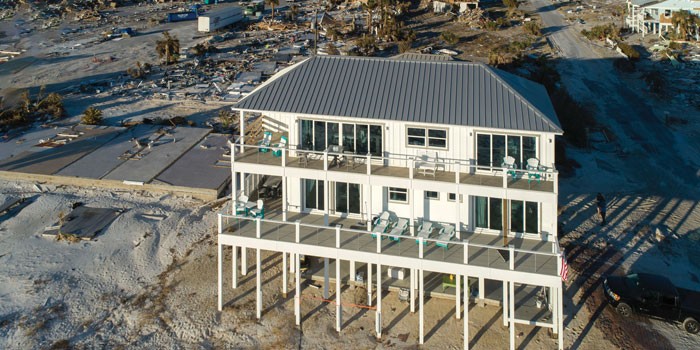

MEXICO BEACH, FL – February 1, 2019 – Hurricane Michael made landfall on Mexico Beach, part of the Florida Panhandle, on the 10th of October 2018, with reported wind speeds of 155 miles per hour. Category 4 storms consist of sustained wind speeds between 130-156 mph and are known to leave behind major destruction. The first Category 4 storm in history to hit the Florida Panhandle, Hurricane Michael left over one million people without power and a trail of destruction in its wake.
Mexico Beach is a small picturesque coastal town in Bay County, located approximately 25 miles southeast of Panama City. The town has an area of 1.83 square miles and a population just under 1,200. After Hurricane Michael hit, FEMA described the area as “wiped out” and labeled it “ground zero.”
Florida’s building code was put into effect in 2002, with structural regulations built along the Atlantic coast more rigorous than in the Panhandle. For example, homes in South Florida are required to be built to withstand winds of 175 miles per hour, but in the Panhandle, the requirement is only 120-150 mph. The Sand Palace is a home that was constructed to resist wind speeds up to an astounding 250 miles per hour. This particular home was built like a fortress to withstand any storm it faced. A surprise to the owners, it was put to the test sooner than expected.
As shown on their Facebook page, “Sand Palace of Mexico Beach FL,” this is a three-story home with 4 bedrooms, 4 ½ bathrooms, and even an elevator inside. An interesting feature about the interior of the home is that 85 percent of the furniture is composed of recycled milk cartons. Being green is personally important to the owners. Insurance rates and the cost of utilities were lower due to the choices made during construction.
For anyone who has not personally experienced a Category 4 storm, you can at least imagine the amount of devastation one can cause. Remarkably, The Sand Palace only experienced minimal water damage and one cracked bathroom window.
Russell King and his nephew Dr. Lebron Lackey are the owners of The Sand Palace. Their families use the home as a vacation getaway and rent it out to the public when they are not there. Jack Husband, President of South Eastern Consulting Engineers, Inc., was the engineer in charge of this project. The structure was raised on 40-foot pilings buried in to the ground in order to avoid storm surges. According to The Weather Channel, the storm surges produced by Hurricane Michael reached heights of 9-14 feet. The structure consisted of poured concrete reinforced by steel cables and rebar, with additional concrete fortifying the corners of the home. The owners chose to use insulated concrete form walls reinforced with rebar. The soffit underneath the roof was minimized in order to prevent a chance of the wind prying it off.
An aluminum, metal-seam hip roof was installed with steel solid panel fiber cement soffits all around. Pre-fabricated wood trusses were used with six inches of closed-cell foam. This design doesn’t create much of a stress load and allows the roof to endure more strain during a storm. Lackey reports, “I think spray foam did a great job of not only insulating our home, but also unifying and solidifying the roof!”

A combination of the adhesion from the spray foam insulation and the minimized soffit underneath the roof might be the reason the wind from the storm did not pry it off.
Photo Provided by Lebron LackeyBreakaway panels on the ground floor are a part of Florida code. This type of siding allows as much give as possible to the surge without compromising the integrity of the structure. The staircase leading to the entrance was torn away and found a block or two from the home. Once returned, the stairs were reattached to the structure.
Closed-cell spray foam was chosen for the ground floor and garage due to its rigidity. Five to six inches were applied to these areas. Between the middle and top floors, three to four inches of open-cell spray foam were used for better sound absorption. Above the top floor, six inches of closed-cell foam insulated and solidified the roof.
Lackey states, “We complied with codes but also built the home to our comfort level. We wanted to understand the code and then go above and beyond!” When dealing with Mother Nature, being overly prepared is always better than having regret afterwards.
Looking to the future and the risk of potential hurricanes, this charming beach town will rebuild stronger than before. Using The Sand Palace as an example of structural strength will help govern the updates and changes needed for rebuilds and new builds on the Florida Panhandle. •
Disqus website name not provided.




