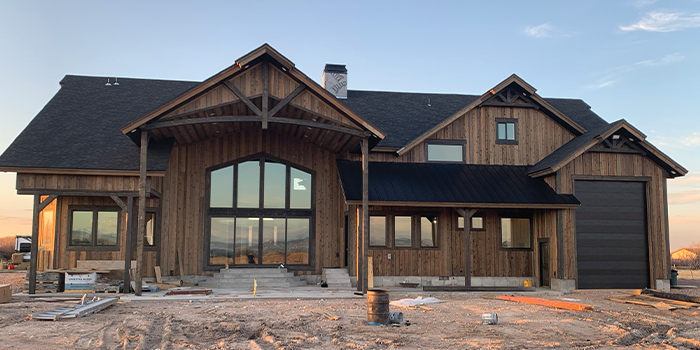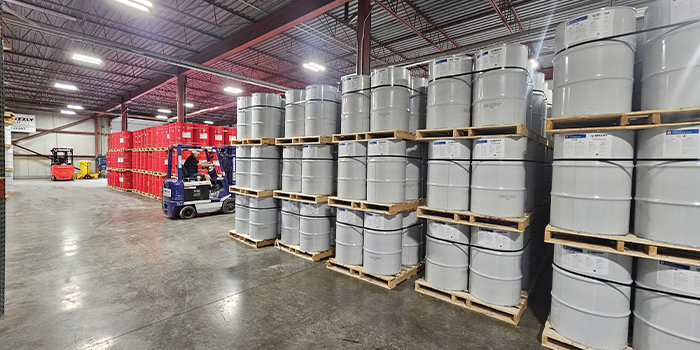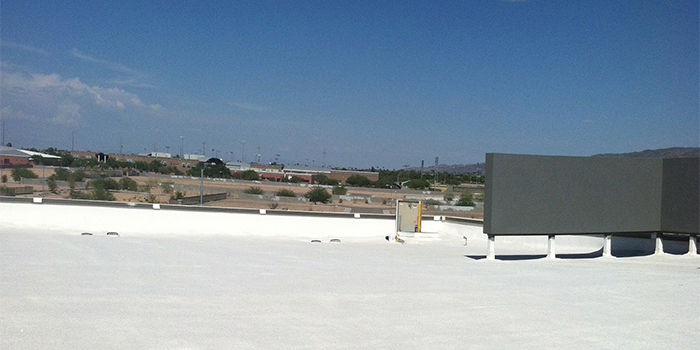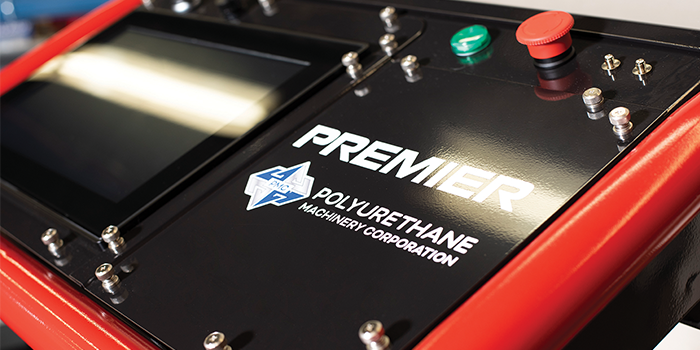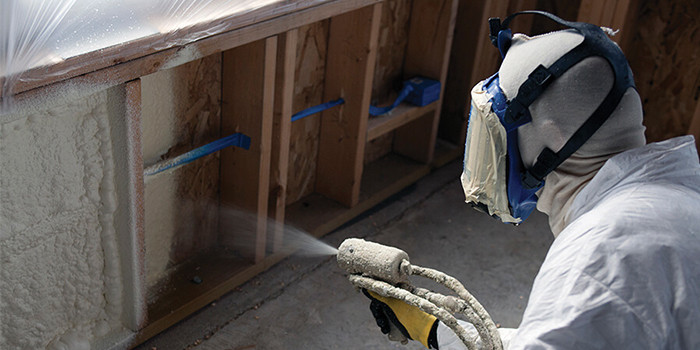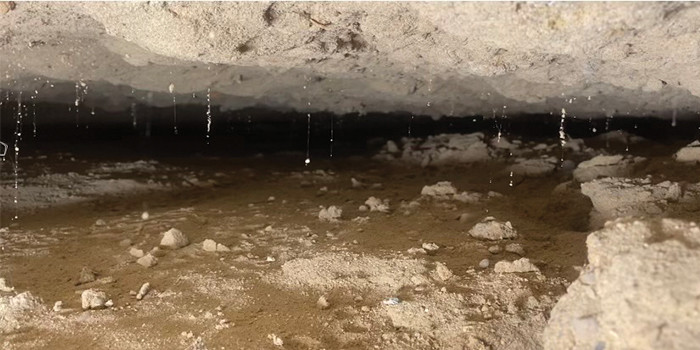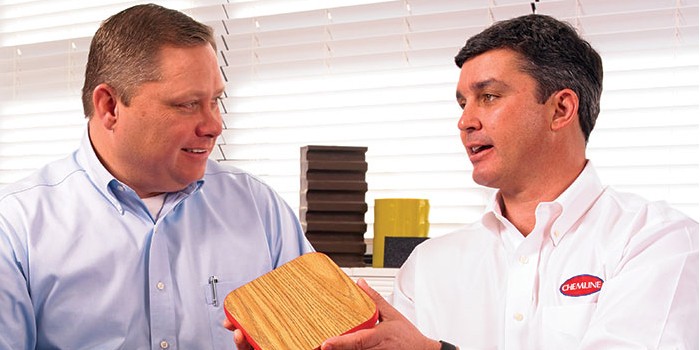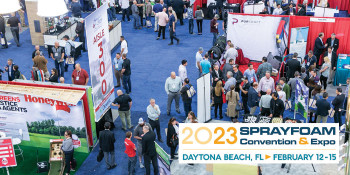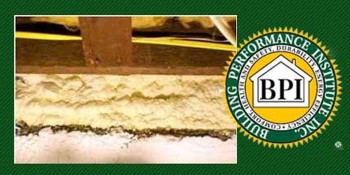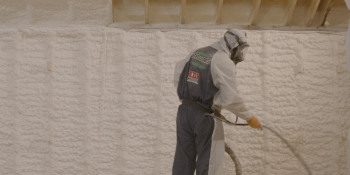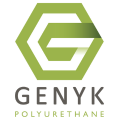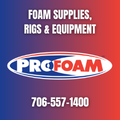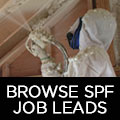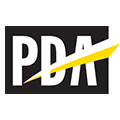Is Oxygen Depletion a Safe and Reliable Method of Fire Control?

HOUSTON, TX – November 3, 2017 – The Appendix-X Fire Protection Protocol is one of the spray foam industry’s greatest achievements. Our Appendix-X standard was developed through industry consensus and has been widely adopted by building officials, architects, and builders across the country. Spray foam manufacturers have tested dozens of products and assemblies to this standard and every SPF manufacturer has Appendix-X spray foam offerings. Appendix-X works and has served our industry well.
Some believe it’s too much trouble to use an Appendix-X rated foam or assembly. Instead they advocate for closing the attic space to let the fire burn until the oxygen is depleted, which “smothers” the fire. One manufacturer says this can occur in as little as one minute, which indicates frighteningly fast fire propagation. Is this really a safe and acceptable method of fire control?
When this “smother method” of fire control was first presented to the ICC Evaluation Service committee, one of the nation’s leading fire scientists, Jesse Beitel of Jensen Hughes, pointed out to the committee that their hearing was being conducted in a room with fire doors and a thermal barrier floor, plus a wall and ceiling covering, then he asked, rhetorically, why the code required fire sprinklers? In the event of a fire, why not just walk out, close the doors, and let the fire burn itself out due to oxygen depletion? In no other space in our homes or buildings do our life safety codes allow oxygen depletion as a safe and acceptable means of fire control. So, why does anyone think it’s a good idea in our attics?
Michael Beaton, an ICC-ES VP at the time this idea was presented to the committee, told industry representatives there was nothing ICC-ES could do to prevent the oxygen depletion protocol from being written into reports since an engineer hired by the applicant signed off on it to technically meet ICC-ES’s listing requirements. In a recent conversation with ICC-ES, we asked why there were no recent ICC-ES reports allowing oxygen depletion as a means of fire control in unvented attics. Stephen Thorsell, ICC-ES Director of Environmental Programs, told us, “We have established a set of requirements related to this qualification that differ from the original analysis and which were communicated with them (new applicants). At this time no one has submitted for this recognition based on these requirements.” Presumably ICC-ES has set the bar higher than it was in the past, but Intertek still lists foams using the oxygen depletion method.
So, how does a spray foam contractor decide which method to stake his business and reputation on? There are major departures from industry standards for spray foam application when the oxygen depletion method is used. Let’s have a look.
If you’ve been in the industry a while, we’re sure you know how hard spray foam contracting can be at times. There are so many things that often work against us like weather, builder schedules, incomplete framing, rig operation, and maintenance. We know how expensive it is to deploy our rigs and how costly a callback or second trip is to productivity. The oxygen depletion method requires all of the plumbing and bath vents to be in place and gypsum board to be installed on the ceiling before applying spray foam in the the attic. This usually means spraying the walls one day and then coming back to spray the attic after the gypsum board has been installed, when access is only through the attic scuttle instead of before when the attic was wide open from below.
The SPF contractor also has to properly install or arrange for proper installation of the outward opening attic hatch. With all of the available Appendix-X compliant foams and assemblies on the market, why would anyone want to make a second trip, work in a more difficult space, and deal with all of the obstructions after the jobsite is essentially complete? And, are we willing to take responsibility for the attic hatch?
What about the SPF contractor’s potential for additional liability? Should there be property damage, injury, or loss of life in the attic you sprayed? The SPF contractor is required to place a warning placard at the attic opening. Is it reasonable to believe a homeowner will understand how to comply with the warning placard required by Code Compliance Research Report?
“CAUTION, this is an unvented attic by design. No modification may be made to this unvented condition. The attic shall not be vented. Holes into the unvented attic shall be immediately repaired and sealed. Penetrations of the ceiling or wall membrane between the unvented attic and living space, other than the horizontal access hatch, must be protected in an approved manner. This unvented attic shall not be used for storage. See Intertek Code Compliance Report CCRR-1063 on the Intertek website.”
Would the average homeowner know how to protect “in an approved manner” any penetration of the ceiling or wall membrane? How about an electrician, HVAC installer, or remodeler sometime in the future? Neither the Intertek website nor the SPF manufacturer’s websites have instructions for approved methods of protection, and since the research report is secret, it’s not available to the public anywhere else. Ask yourself if you’re willing to accept the liability for a problem where an undisclosed research report is the basis of approval. How would your insurance carrier view this? How about our legal system?

Placard required to be posted at the entry to the
attic when Oxygen Depletion is the intended means of fire control for the unvented attic with
special attic hatch.
Both the Intertek and ICC-ES reports allowing unprotected foam in attics specify an attic access hatch placed horizontally in the attic floor, opening outward toward the living space. We hear about these hatches being spring loaded to allow pressure relief from the attic as the fire builds and the gasses in the unvented attic expand. Neither the ICC Evaluation Service reports nor the Intertek Code Compliance Research Reports mention the spring loading in writing so a builder with no other instructions might install a latch to hold it in place, thus defeating the active fire control mechanism included in the modeling and testing. Whose responsibility is this? It’s part of the SPF assembly, right?
If the builder does install the hatch with a spring or light-pressure release latch, where should the hatch be placed in the home? Assuming it’s supposed to open and belch out hot gas and smoke, should we put it in the kids’ bedroom closet where so many attic hatches are located today? Or should it go in the hallway where the whole family could be exposed as they escape the fire? It’s hard to imagine a good place in any home knowing it’s designed to release heat and smoke from the burning attic.

“The attic must have attic access complying with the IRC Section R807, horizontally placed in the attic floor, opening outward toward the living space.”
There are so many great options for Appendix-X compliance with spray foam, and our industry worked so hard to develop and promote a peer-reviewed standard. Evaluate your responsibility and potential liability and ask yourself what’s your appetite for risk?
Disqus website name not provided.




