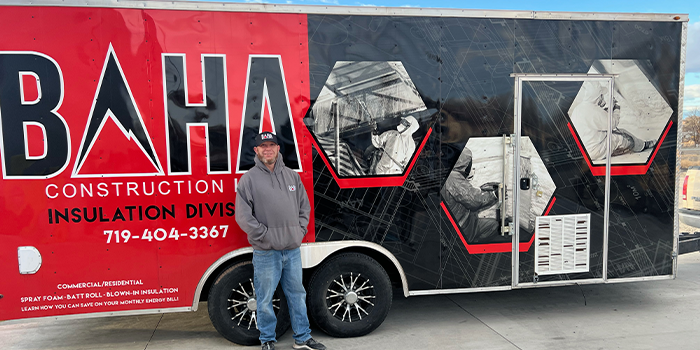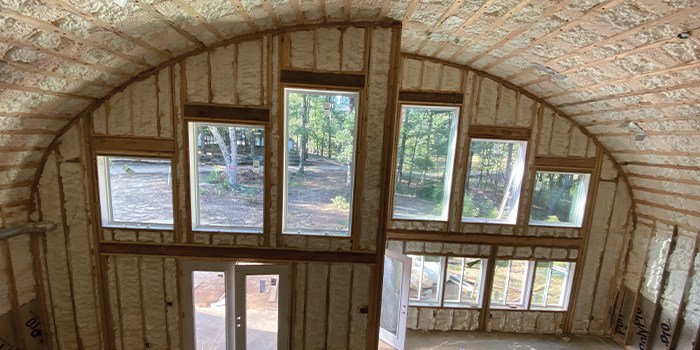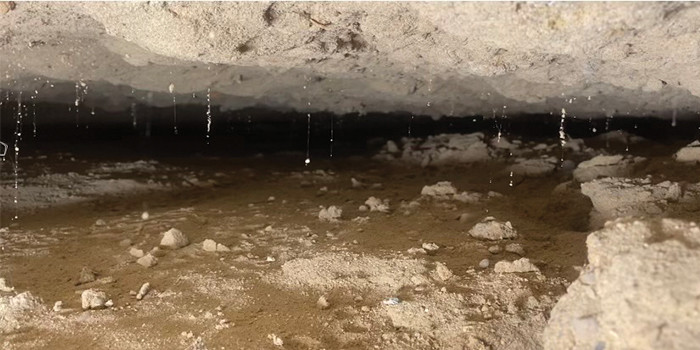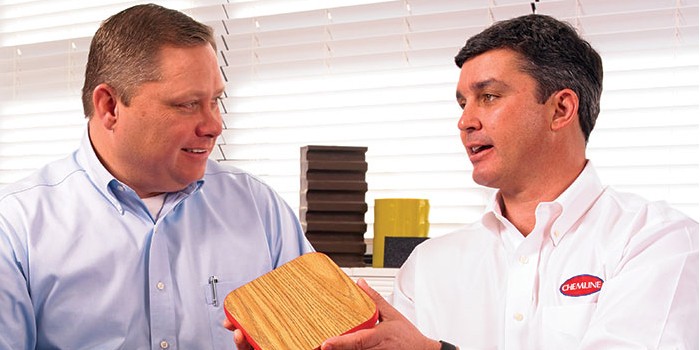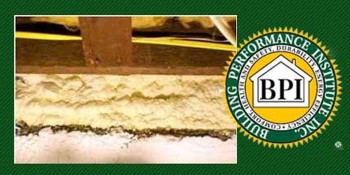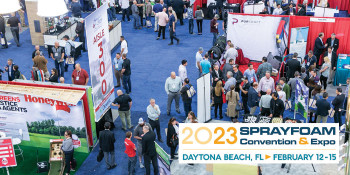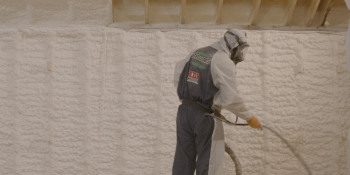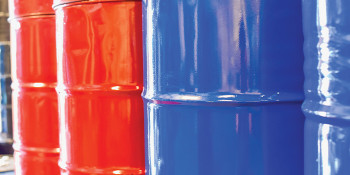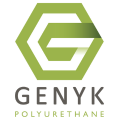A Modern Space
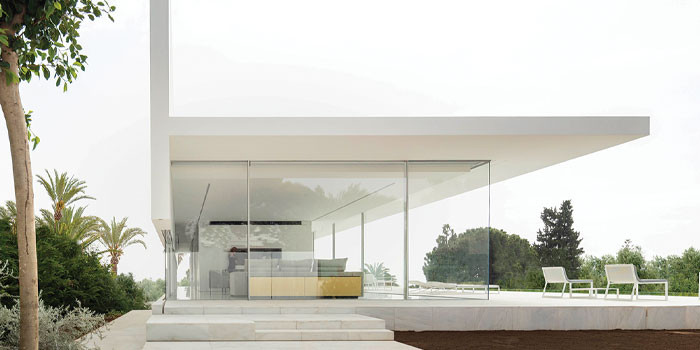

SPRAY FOAM MAGAZINE – Show Issue 2021 – Hofmann House is situated in Valencia, Spain, and was designed by Spanish architects, Fran Silvestre Arquitectos. Closed-cell spray foam was used to thermally insulate the main beam of the steel structure.
The architects emphasized why they used SPF, “In this case, it was a necessary solution to avoid movements of the structure due to the thermal gradient of the beam during the house construction process and to be able to place the glass windows safely.” The beam has a length of 24 meters and its section is 45 centimeters wide and 80 centimeters high with a projected thickness of 3 centimeters.
Specializing in understated elegance and luxury, resembling that of modernism, the Fran Silvestre Arquitectos designs transform the specifics of each building into simple arrangements of extensive spatial relations including abstract lines, planes and, in some cases modest curves.
Hofmann House was built on an elongated plot with distant views of the sea. The two-level home stands on a hill and is made distinctive by its floating roof above a stone platform. The home has all the floor space paved in uniform white marble tiles, and its opening to the street is enclosed in the same shear plane of floor-to-ceiling glass. There is a sense of the outside and inside becoming streamlined and morphing into one overall space. Surrounded by gardens, the space gives a feeling of privacy.
The T-shaped structure has a walkable roof which allows the home's occupants to explore the structure fully, opening up opportunities of space and movement. The aesthetics of this piece of architecture are both prominent, modern, functional and safe thanks to the added help of SPF.
Disqus website name not provided.





